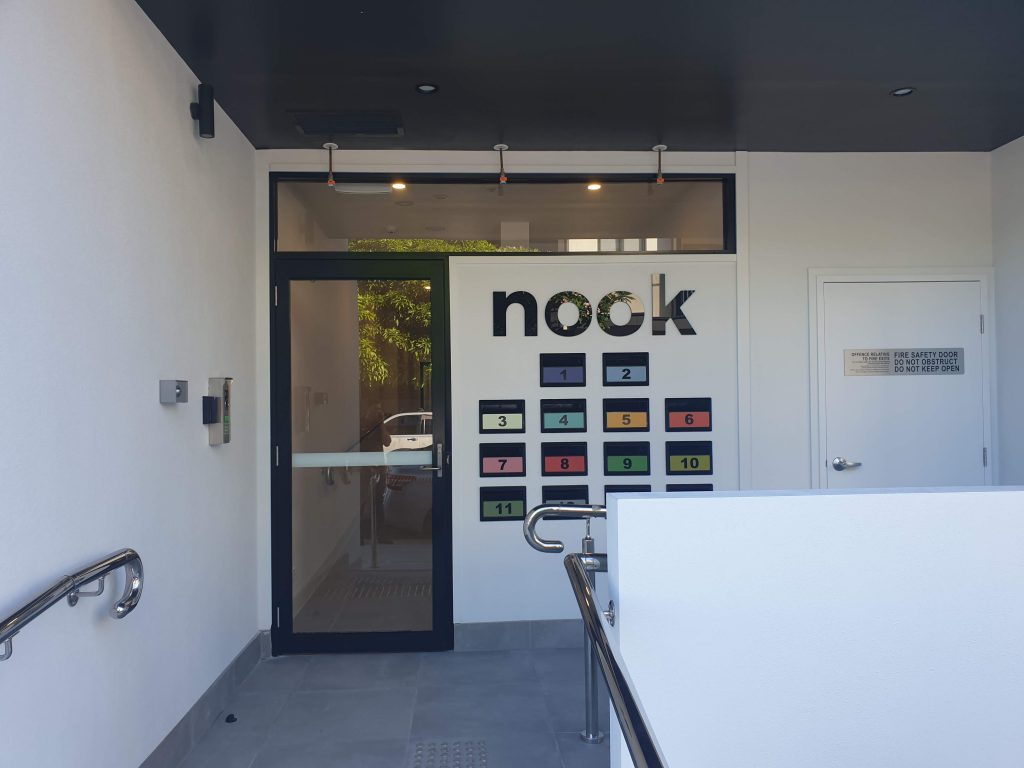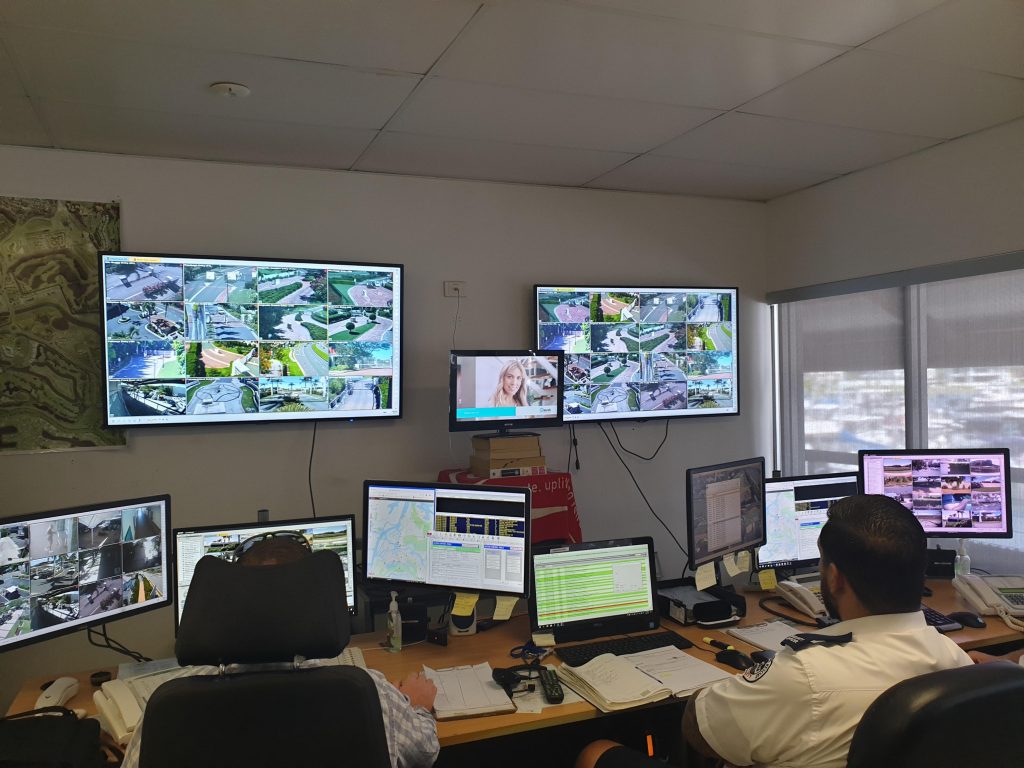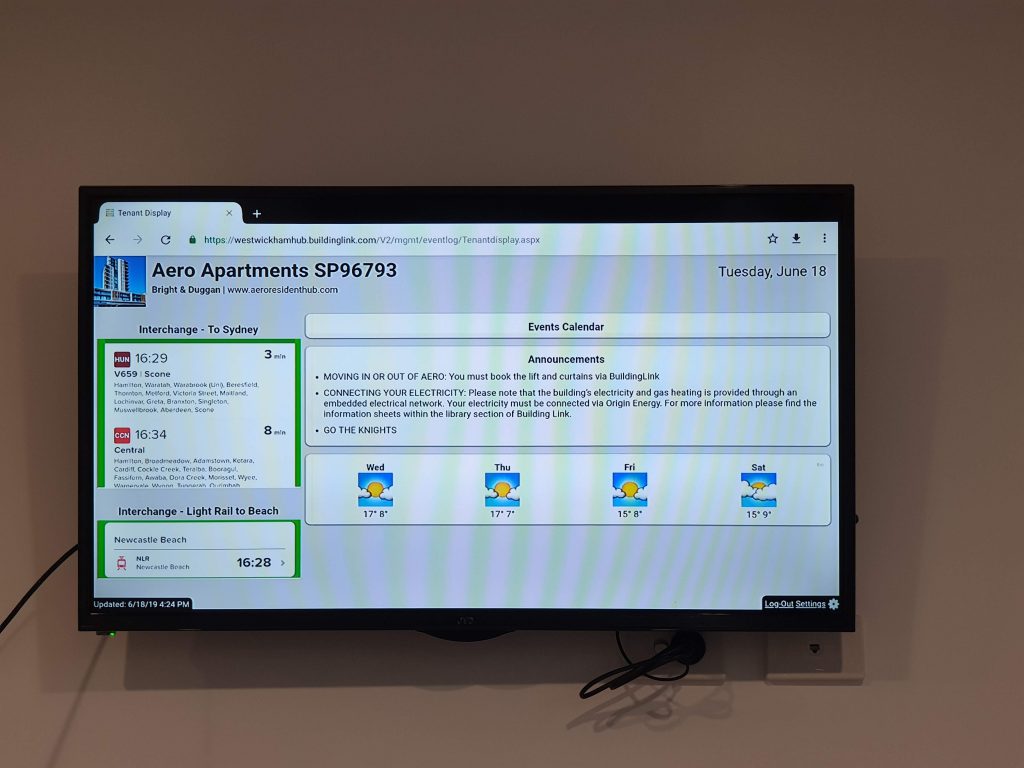I am not going to start on building defects – that is a topic much maligned by the media at the moment (who are having a feeding frenzy on Mascot Towers after the Opal Tower hysteria died down).
Instead, I am making a list (which I intend to update over time) of some typical oversights I see from builder/developers in the handover of strata buildings to the strata manager and the owners corporation. When considered as part of the development process and during construction, all of these things are cost-effective or free. Some will be relevant for all buildings, where others will not.
We work with builders/developers closely to ensure that these matters are thought through, early in the piece.
Mailbox Locations – Put them in a central/secure area. Australia post permits and encourages this for multi-residential. The next wave to think about is parcel delivery and we are working on solutions for unstaffed buildings (without a full-time building manager/concierge).

Cleaners Room – Does the location make sense? Is there adequate space in the room for storage? Space to wash a mop? Proper drainage?
Facade and Garden Access – If height access equipment is needed to access the facade/windows and certain gardens, anchor points should be installed. If these aren’t there at handover, there’s no ability for the OC to maintain and a new building starts to look terrible whilst the argument over who is to install them takes place.
Access control/keys – The ability to program access devices onsite or remotely is key (pun intended), along with ensuring that we know who receives what device (so these can be removed from the system down the track if a person has left the building/not returned the device, lost the device, etc). Restricted key systems are good in some ways (security and the ease of having specific keys cut down the track) and a burden in others (locked into a specific locksmith, delays in obtaining keys). I see key/access device technology changing in the near future with phone/voice/facial recognition becoming more common. Ideally, access control equipment and CCTV equipment is wired to a secure central location.
CCTV – The installation of cameras in the focal areas of a building is cost effective and incredibly important. At a minimum, the garage entrance, any foyer entrances, the mailboxes, and any common recreation areas should be covered. CCTV is a great deterrent to bad behaviour and a potential audit trail when things go wrong. Speak to my friends at Quorum Security.

Keyboxes/Remote Access – How do contractors get onsite in the event of an emergency or when (if one is appointed) a building manager is not there? It’s vital to have a secure keybox onsite to get people into the building.
Internet – Nearly every building should have an internet connection! Programming devices offsite, remotely viewing CCTV footage, administering a digital display/noticeboard, shared internet connection for common areas, building management – these are some of the many reasons you would have the internet at a building.
Noticeboards – Ideally installed in a central area, such as the lift or car park. Down the back of the garbage room isn’t ideal.

Lift Curtains – If the building has a lift, lift curtains must be provided from the start to prevent damage (particularly with the huge influx of residents moving in the first few months).
Lift Cabling – It’s inordinately expensive to have a lift company run data cable to a lift for access control or CCTV once a lift is in-situ and operating. If it’s provisioned during the construction phase, it’s very inexpensive.
Moving Plans – What is the plan for residents to move in – times/days/how many at once, etc? You can administer this well through the use of BuildingLink
Signage and Communications – Whilst building operation may seem plainly obvious to a builder/developer, to many residents it may not be. Proper signage/instructions for contacts, moving, rubbish, etc is vital.
Bins – Speak with Council (or private waste provider if non-Council collection) as early as possible to ensure that bins arrive well before residents do.
Retail Lots – Where there are retail lots at a scheme a fit-out guide should be designed and relevant by-laws put in place. This protects the individual interests of the retail/residential owners.